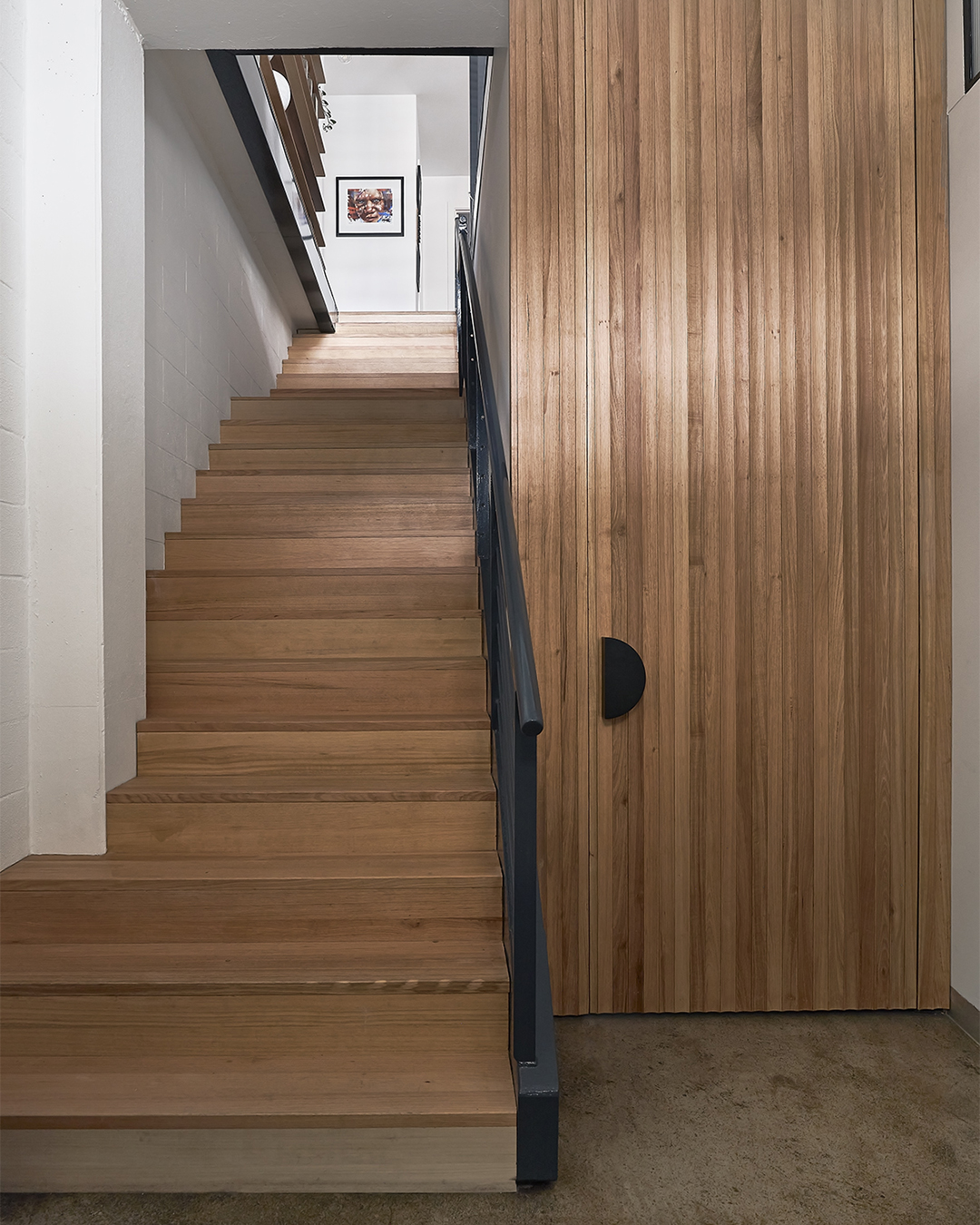
Project: Gore
Year Complete: 2022
Style: New York Loft Inspired
Transformation of Spaces: Wet Areas, Bedrooms, Kitchen
A once dated warehouse has been reimagined into a warm and inviting home, drawing inspiration from the raw yet refined aesthetic of a New York Loft.
At the entry, a striking floor-to-ceiling timber-clad door creates a grand arrival moment, while also providing separation between the staircase and the main entertaining zone. The design brief centred on resolving practical living challenges, such as noise and dust transfer between levels, and delivering a ground floor dedicated to entertaining.
Upstairs, the Ensuite and Bathroom were reconfigured to enhance both comfort and functionality, ensuring the home now reflects the client’s lifestyle needs. The result is a cohesive transformation—one that balances architectural statement with everyday liveability.
